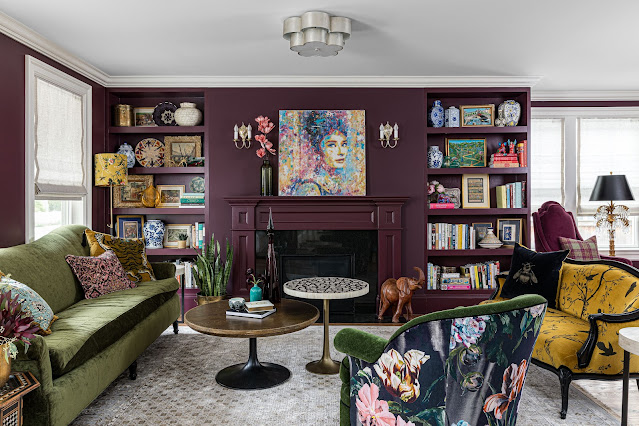The Unconventional Guide to Modular Kitchen
Modular kitchen is a term used to describe the modern kitchen furniture layout which consists of various modules. Being flexible in nature, modular kitchens are highly customizable and can be made to meet your specific needs. It consists of drawers, cabinets, and shelves designed in a manner that saves space.
A Premium Kitchen
Here is a comprehensive list of the modular kitchen layouts available for you to choose from:-
- L-shaped modular kitchen layout
- U-shaped modular kitchen layout
- Straight modular kitchen layout
- Parallel or gallery shaped modular kitchen layout
- Island modular kitchen layout
- G-shaped or peninsula modular kitchen layout
L-shaped Modular Kitchen
Being the
most common and the most space-efficient, L-shaped modular kitchens give plenty
of storage space due to their alignment at the right angle. This type of kitchen layout is mostly opted
for smaller and compact homes as it offers high functionality.
L-shaped Kitchen
Layout
U-shaped Modular Kitchen
In such
layouts, the counter runs along 3 sides of the room, making a C or a U shape. Having
enormous counter space, extra wall, and floor cabinets, the u-shaped modular kitchen layout is best suited for spacious
apartments as it requires more floor space.
A U-shaped or
C-shaped Kitchen Layout
Straight Modular Kitchen
Unlike other
layouts, the workflow in a straight modular kitchen is based on a straight
line. Even with minimum floor space, this layout maintains optimum efficiency. Such
modular kitchen designs are considered suitable for studios or loft apartments
and are also known as open kitchens.
Straight Modular
Kitchen Layout
Parallel or Gallery Shaped Modular Kitchen
For
convenient workflow, the parallel or gallery shaped modular kitchen requires at
least 4 feet space between the two sides as the counters run parallel to each
other. This designer modular kitchen layout is possibly the most efficient for cooking
as it provides lots of counter space and storage space along with plenty of room for
movement as well.
A Gallery Shaped Kitchen Design
Island Modular Kitchen
Island kitchens provide solutions for a number of common problems. If your kitchen does not have enough counter and cabinet space, an island can add a workspace as well as extra storage. It can house appliances like microwaves, OTGs, toasters, water purifiers, food processors, etc.
For those
who need extra space for food preparation, an island can be the perfect
solution. If two people working on the same counter or preparing large meals on
a single counter feels somewhat crowded, the island offers elbow room for more
people to work together in the kitchen.
G-shaped or Peninsula Modular Kitchen
This layout is essentially an expansion of the popular U-Shaped Kitchen
configuration. The layout consists of three walls of storage with an additional
peninsula wall that creates a fourth wall or area of storage within the
kitchen. Based on its cabinetry and countertop configuration, the G-Shaped
Kitchen Layout earns its name because it resembles the alphabet letter “G”.
Similar to the U-Shape kitchen, the G-shape kitchen offers a tremendous amount
of countertop surface and cabinetry storage, which is ideal for creating
preparation, cooking, and clean-up stations within the kitchen design.









Comments
Post a Comment